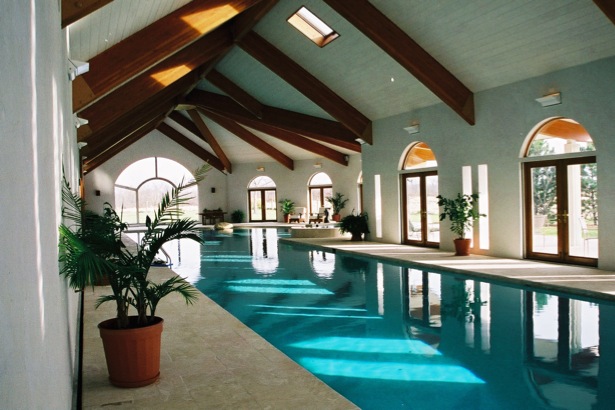
Background:
Barb and John Robertson enjoy swimming daily. At some point , the trips to the Y became too much of a daily hassle and they decided to construct their own pool on their property. After several years of architect commissioned design work , they had not found a design that fit in with the site and their sensitivities --so they and a local contractor ( Steve Ingle) decided to “roll their own” . The final design embodies an external appearance which conceals the pool length and an exhilarating internal openness...
Specifications:
•132 feet long ( 1/40th mile) , 5 ft to 10ft depth , 128,000 gallons.
•Cooling and dehumidification by Ground Water Heat Pump ( pool as sink).
•Computer Controlled Lap Pace Lights in pool bottom ( 6 ft centers).
•Individually dim-able (network) wall lighting.
•Pool Deck is sawn coral with Marble edge trim.
•Stone carvings from Zimbabwe.
•Hot tub uses pool water and heater loop (takes 25 min- phone call initiated).
•Roof above rounded ( east end) pool area supported by a crane concealed in the roof ( approx. 40,000 lbs. dead weight)
•Laminated beams transfer compression to northern ground or to thick H beams in the outside south lanai.